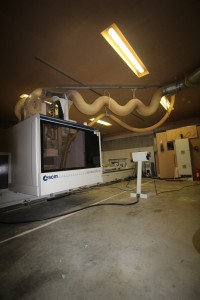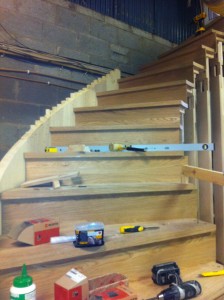How We Work
-
Step 1 – Consultation
The foundation of a successful project is early and regular consultation. Involving JEA at the earliest possible stage avoids many potential problems.
Initial consultation normally involves having a chat about the client’s likes/dislikes and an exchange of pictures, followed by a meeting. This may be at the client’s home or office but typically works best at our workshop. where we can show examples of the stairs and components discussed.
Items that need to be decided at the end of this phase include general style required, time scale and budget.
-
Step 2 – Design Selection
After step one, the client normally has a choice of two to three stair designs. At this point, the client makes the final selection, and detailed design and drafting work begins which allows calculation for step three.
-
Step 3 – Quotation
Issuing of detailed itemized quotation and work schedule (normally carried out in conjunction with step four).
-
Step 4 – Survey
Every JEA staircase is an individual bespoke creation and requires a full detailed on site survey to allow proper design and integration within the project. This step also allows us to advise on any preparation work required and flag any potential problems.
-
Step 5 – Drawings
Detailed 2D/3D CAD drawings or Photo realistic Rendering, dependent on requirements. Here at JEA, we use state of the art technology to ensure the most accurate stair design possible.
Prior to the manufacture, clients receive requested drawing package for approval. At this stage the project is signed off for step six.
-
Step 6 – Manufacture
Using the latest computer controlled machines insures we achieve the highest standards.
-
Step 7 Installation
After a full trial assembly and finishing at the workshop, stairs are protection wrapped and loaded for transportation to site for fitting by JEA expert stair fitters.
-
Certification
JEA can also provide certification for both structural requirements and compliance with building regulations and codes.
- CNC machining
- a curved staircase.


